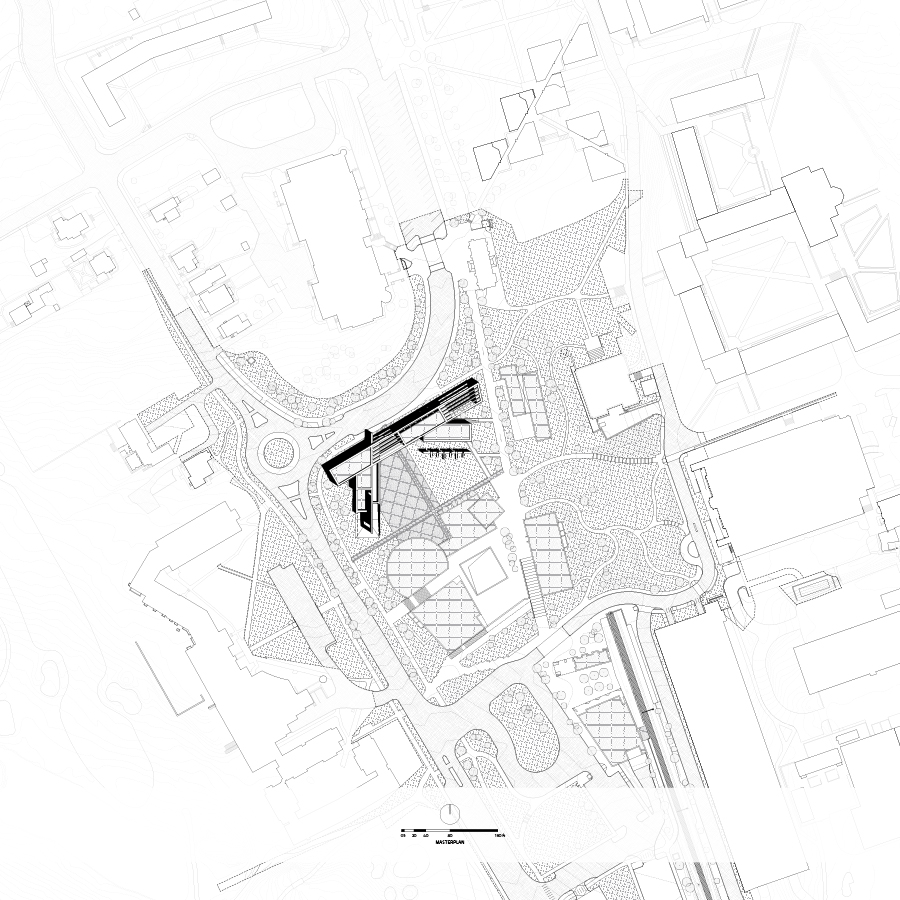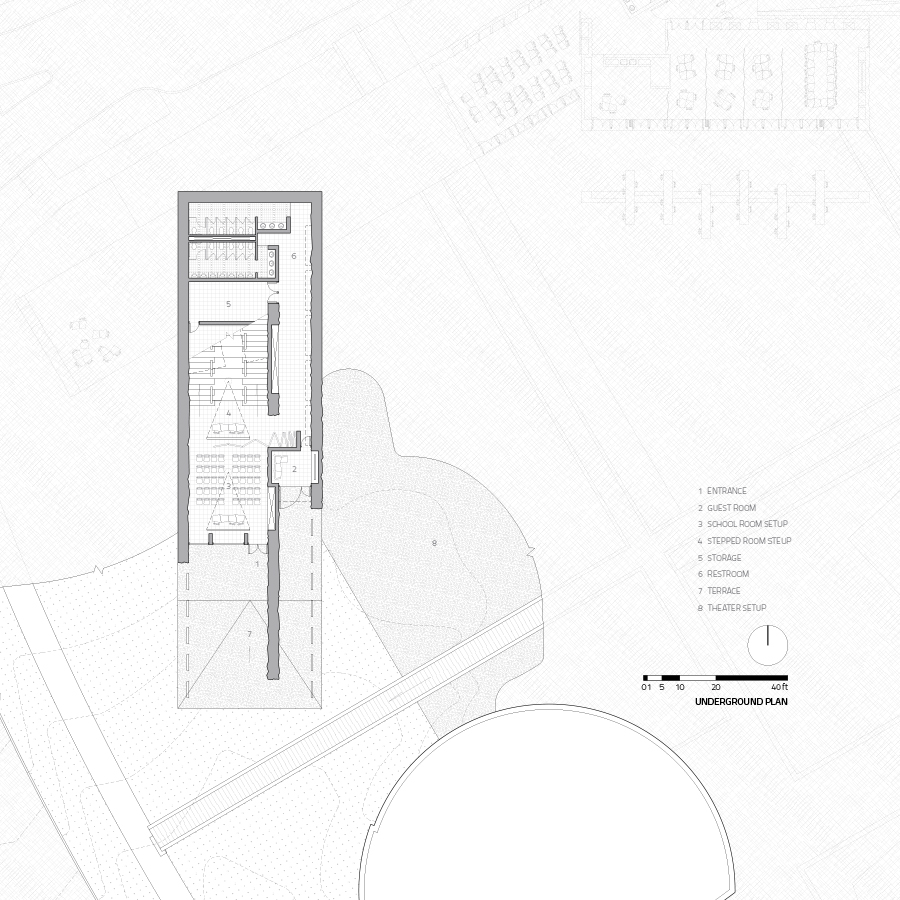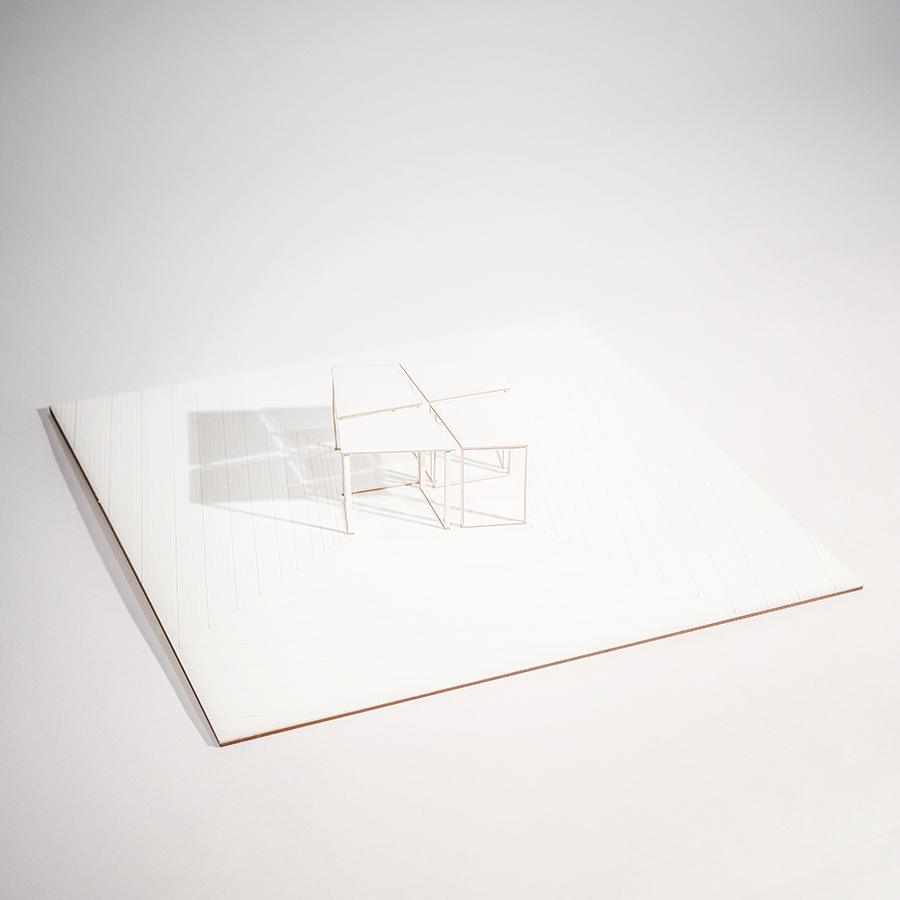MOIETY REMAINED
A NEW COMMUNITY MEETING Hall FOR PRINCETON
Princeton University, NJ
Sept 2015 - Dec 2015
Academic Individual Work
Instructor - Rick Joy
The idea of flexibility is the meat of this project. Situating in the south end of Blaire Walk in Princeton University, the site is the gateway to the Princeton train station. By shifting the program out in the open space, the project seeks to enclose a leftover space created by Steven Holl's Art Center and to redefine the centrality of the courtyard.
- Reconfigure a public space system for the entire university by installing follies to define edges and surfaces.
- Reclaim the site from a left-over public space next to Princeton Art Center by defining the edge of the plot.
- Re-imagine a much more complete courtyard cluster with an existing edged tower as the new centrality.
- The flexible layout of the plan accommodates the various type of meetings with potentials to expand beyond.
URBAN HINTERLAND
Princeton Township locates in the northeast end of Mercer County of New Jersey with few public access methods to nearby major cities such as Philadelphia and Manhattan. The university enjoys a low density with a huge amount of public spaces intervening through the campus.
The site, on the other hand, lies in the north of Princeton station which is probably the only way for the public commute. In this sense, the site serves as a gateway in two directions for both entering and exiting the university and the town. As a leftover piece of public lawn from Lewis Center for the Arts designed by Steven Holl Architects, the site possesses a great potential to become something more significant than a lawn.
ACCESSIBILITY EXPANSION
Limited accessibility to Princeton Township forces us to rethink the relationship between the train station and the community sits around it. The aggregation of people to commute requires an urban gesture on a low density campus. You can reach out to most of the campus and some adjacent community within 15 minutes on foot.
The site locates on the south end of the Blair Walk, a pedestrian path that connects Princeton Station to the main entrance on the north. The idea is to use the site as a major intervention to rethink the public space system throughout the campus in order to accommodate flexible uses. The given use of meeting space is mandatory, while its potential to expand is beyond our expectation.
Framing the whole picture
All required program can be easily put up into a 300’ linear bar typology which, in many ways, is suitable for a small community like Princeton to enjoy the most direct and convenient level of multiple meetings happening in the same space. A conventional meeting room, a flexible flat space, together with a stepped down meeting hall is collected together to be able to accommodate a wide range of meeting requirements.
Looking into the site, an idea of twisting the volume to create a courtyard is promising. By doing so, the Lewis Center for the Arts which is under construction would never witness a sense of under balanced by concentrating only on the south part of the block. In fact, the design of the meeting hall shows a sense of completion of the site, while it creates a humble idea of re-imaging the centrality of the site, which shifts from the art plaza to the tower at the north edge. Together with the newly designed courtyard, we can now start to understand the whole triangulation site as a whole, while the meeting hall serves much better than either the original stage of the lawn, or a new eye-catching monumental structure in the juxtaposition with the existing art center.















