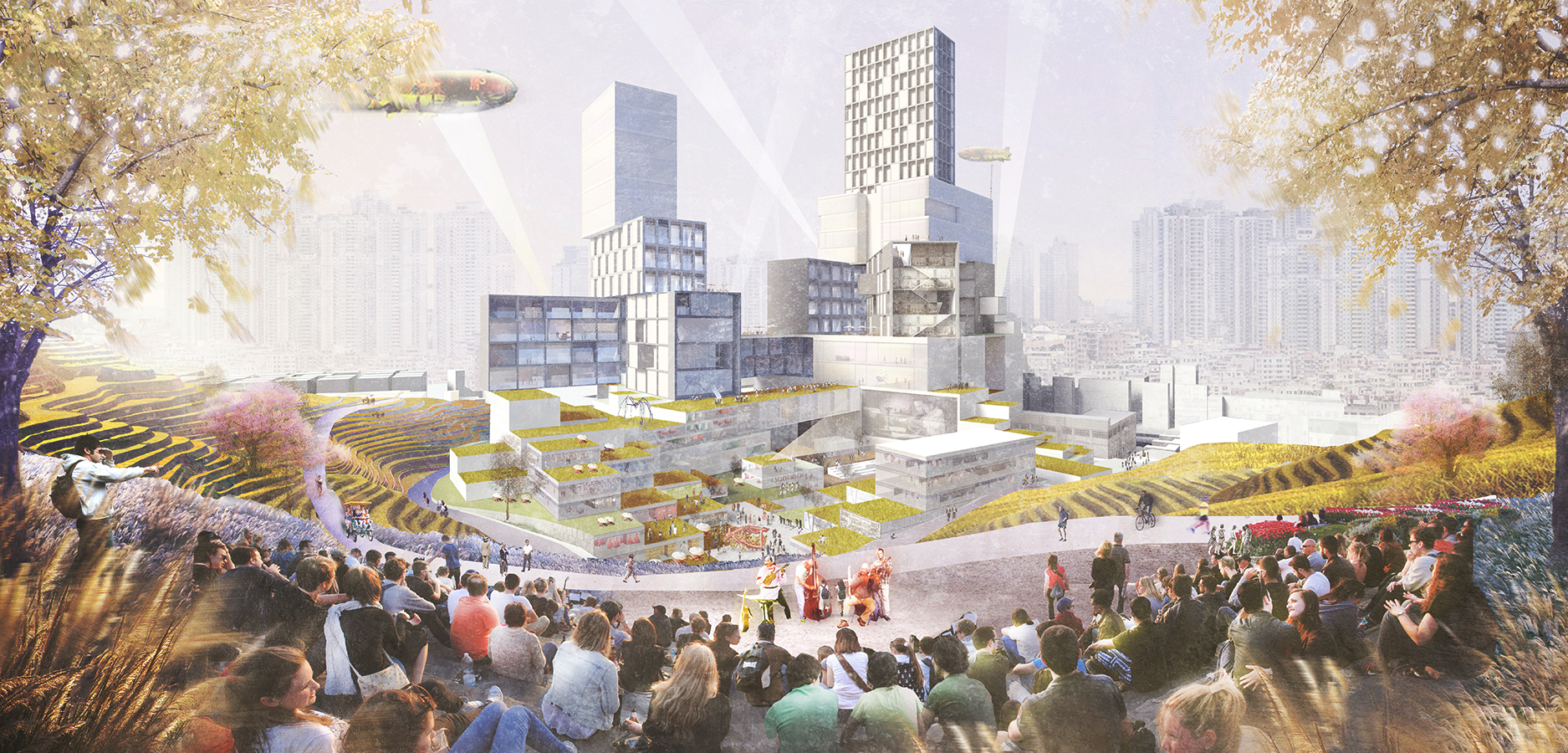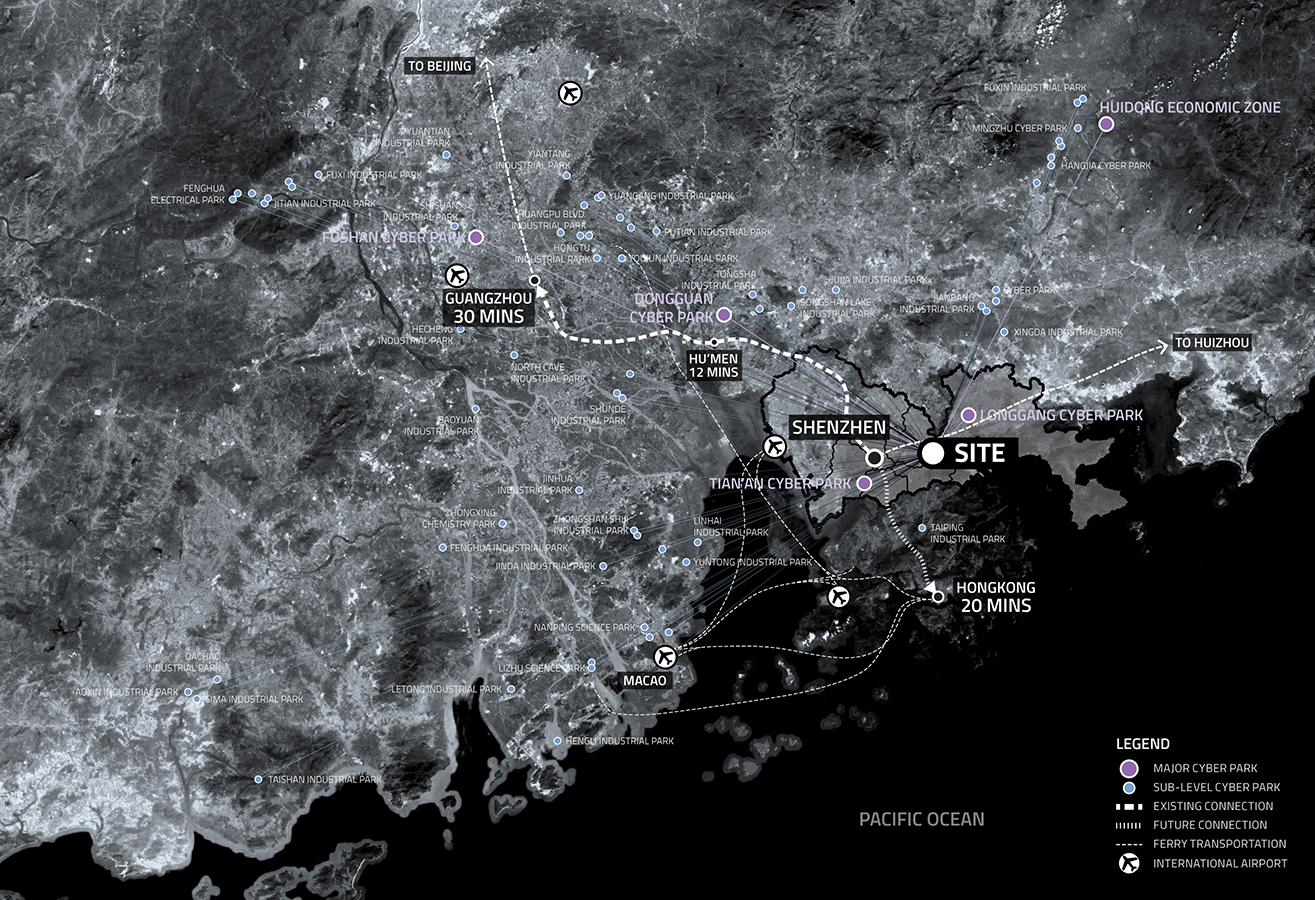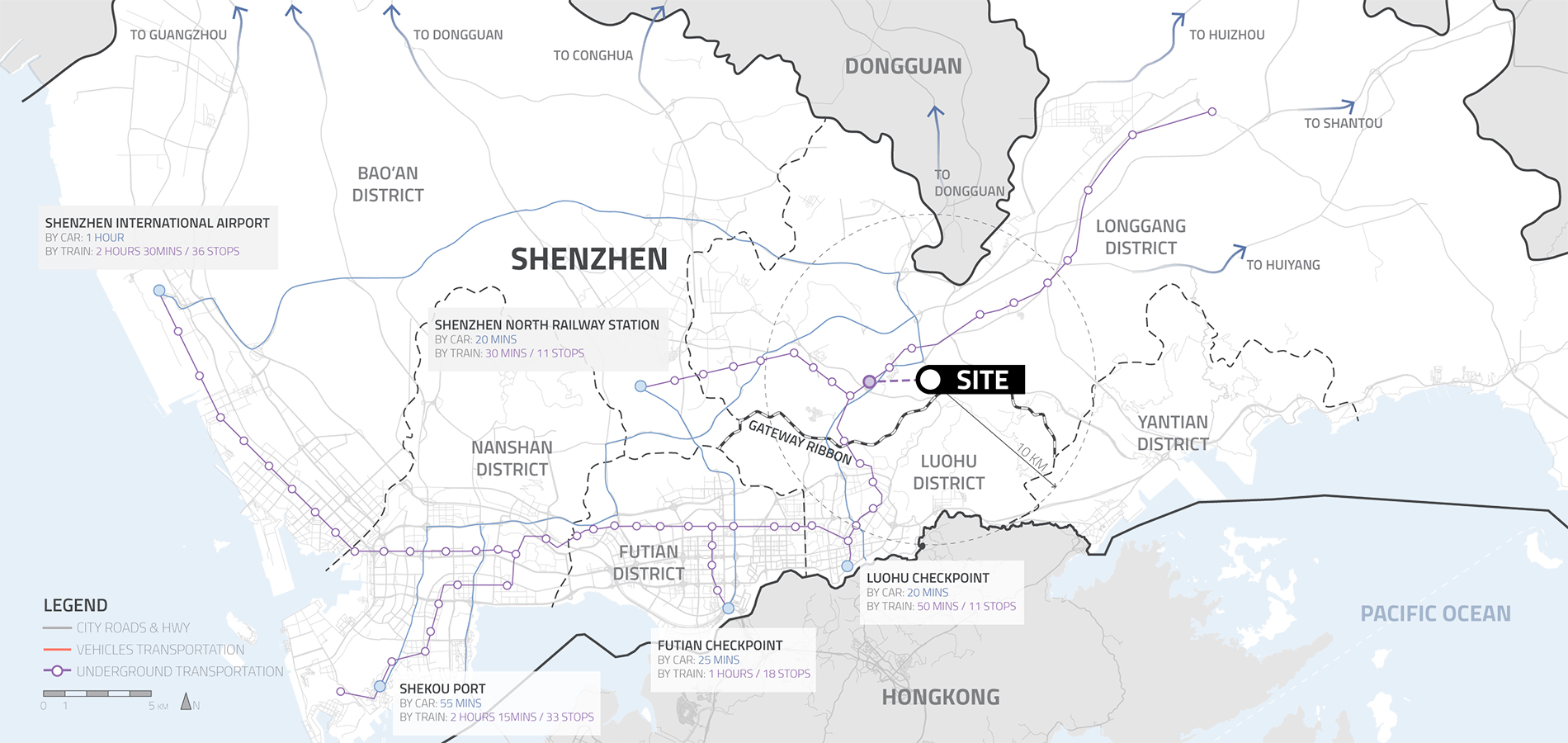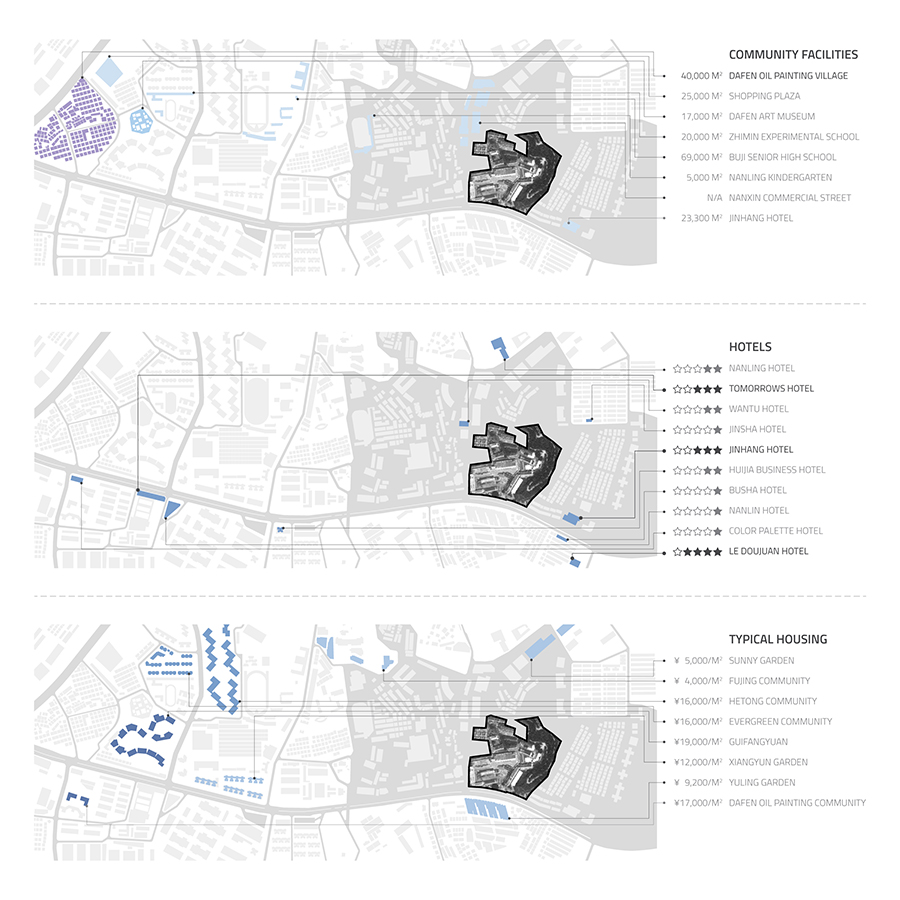From Enclaves to Citadels
The next company town in the new urban center
Dafen Village, Shenzhen, China
May 2013 - July 2013
Professional Works, URBANUS Architecture & Design
Director - Tat Lam, Xiaodu Liu, Yan Meng

- Urban village lifestyle is extended from Dafen village to the public space in site up to the hill
- The historical nine houses are preserved as the past, and are re-programed to serve the future
- A tower is sacrificed to digest the dense FAR of 6.0, while the rest land is left to provide public spaces.
Industrial upgrades
Shenzhen lies in the center of Pearl River Delta Economic Zone, which has been the most economically dynamic region of the Chinese Mainland since the launch of China’s reform program in 1979.
Due to the impact of the global financial crisis, however, the Economic Zone, which was originally labor-intensive oriented, is currently facing changes in the external phenomenon of raising pay trend and labor shortage and dealing with the industrial transformation pressure.
The site, on the other hand, sits in an area that takes advantages in convenient communication and efficient transportation, which is essential to industrial parks considering its need to lead an industrial upgrading.
Conveniency
The construction of Dafen metro station encourage this suburb area to develop into a prosperous satellite cities with economic boom. Within twenty minus walking, people who work or live in the cyberpark can access to almost any kind of functions. In addition, they can drive or take public transportation to important anchors in the city of Shenzhen.
The “enclaves”
The economic reforms of the late 70s let to a massive urban expansion in China as villages were swallowed by the urban sprawl. Because of the redevelopment policy, those villages which had grown the most had the highest land value, thus the highest revenue of the redevelopment. In all the existing urban villages, Dafen village is the most famous one.
Today & tomorrow
Most of the residents in the area of Dafen arelow-income labors. They consume mainly necessities to maintain basic livings. Creating incomes for local residents and bringing in new high-income officers, the immigration of the cyberpark will start the process of industrial upgrading. It will bring more opportunities of consumption for high-end goods and recreational activities.
The “Economic reform” street
The development of E.R. Street can be traced back to the early development of China’s economic reform in 1979. It was originally a anonymous path inside the small poor village whose personal annual income was less than ¥100.
Being the first village in response to the economic reform, it built nine houses next to the street to symbolizes the commencement of economic reform in Shenzhen. Thirty years later, commercials and catering business in this area spring up quickly. The street now is named after the economic reform in memory of the history.
Thus, these nine houses become a significant meaning in the project, it is literally the monument of this area of Dafen, and the milestone in the whole history of the city of Shenzhen.
Site analysis
The site is originally used as a fabric factory. Most of the buildings are of little value, considering their outdated structure and low density morphology. The cyberpark, on the other hand, requires a different layout of building plans and a much denser area of space.
The site contains several layers of altitudes, and the small hill lying to the north-south is the only green space in this area. Thus, the cyberpark should be open to public as a transition from a routine life to a greener relaxation.
Normally the floor area ratio of the cyberpark is 4.5, however, the Nanhe cyberpark requires a FAR of 6.0. A number of working models were made to discuss the relationship between the local environment and the dense buildings.
- Phase 1: The Urban Fringe
Large-scale independent park
Most of the industrial parks in China lie around the edge of the city. They are independent and self-sufficient. Generally, the proportion of the industrial, residential and commercial facilitiesmaintains at the ratio of 6:3:1, and the FAR of these industrial parks fluctuates around 2.0.
- Phase 2: The urban Filler
City filled with industrial park
Industrial parks start to fill in the empty space of the city. The FAR of the industrial park is usually between 2.5 to 3.5, due to the constraints of land use and limited existing environment.
- Phase 3: The Urban Core
Concentrated industrial park
With economic development, industrial parks that was originally in the stage 2 escalated to the stage 3. The industrial park is no longer an isolated space for production, but become part of the public space linked with the city. The highly developed industrial park requires a FAR around 5.0 to meet the needs of its dynamic functions.
The Dafen legacy
The Dafen Oil-painting Village is one of the most famous spot in China where assembles thousands of talented painters and sculptors. They are specialized in making large numbers of replicas of oil paintings by masters such as Van Gogh, Dalí, da Vinci, Rembrandt or Warhol
The business pattern in this area is quite mature, most of the buildings in this area resemble a great similarity to lofts that are mainly used for housing, while it open up its ground floor for small painting commercial activities. Most of the residents in this area are connected with such business, thus using this pattern in the site for lofts and sohos is a good choice. Every time people can explore new things as they choose various routes to travel through these small buildings up to the hill.












